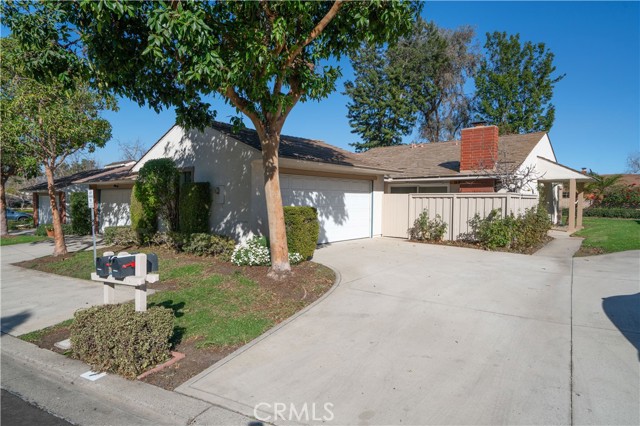
Listing #OC25008754
7 Lemon Tree
Irvine | 92612
$1,299,990
3 beds
2.0 baths
1,398.0 SQ/FT
