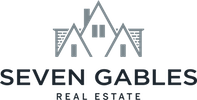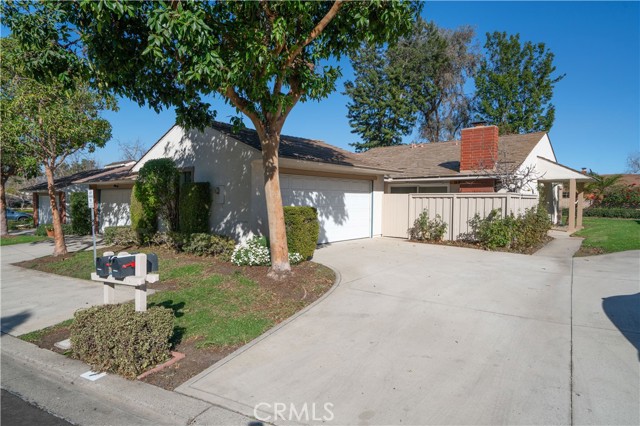
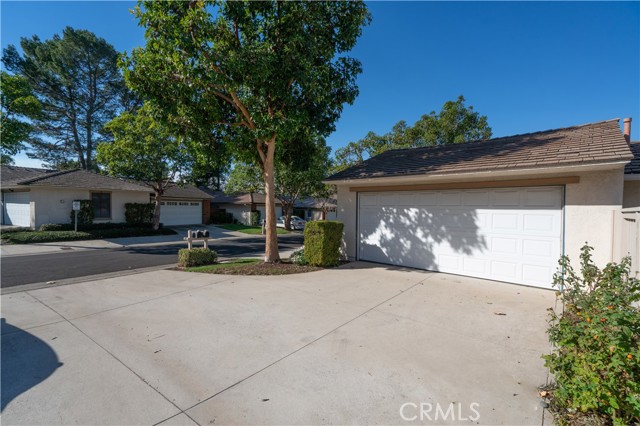
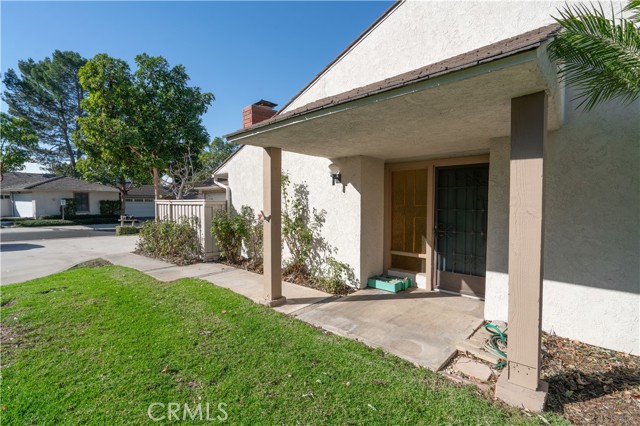
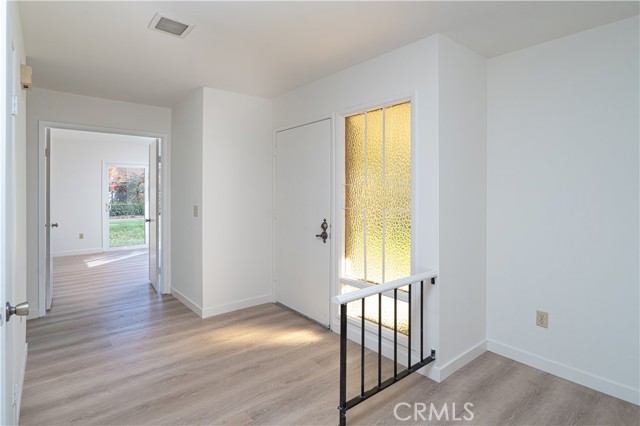
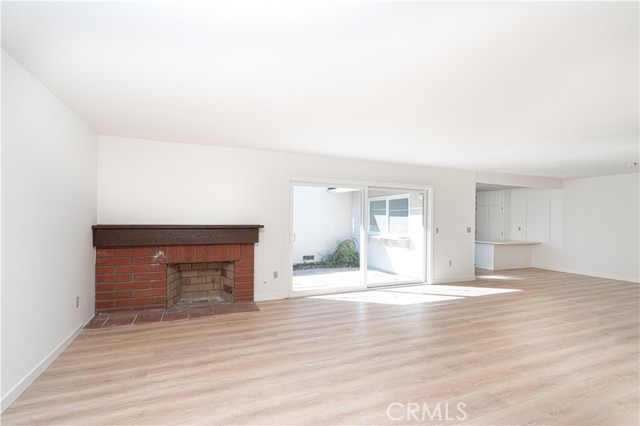
$1,299,990
For Sale (Active)
7 Lemon Tree, Irvine, CA 92612
3
beds
2
baths
1,398
sqft
5,500
sqft lot
First Time on the Market- Terrace Home- Single Story attached SFR. Beautiful Community Amenities include Greenbelts, two pools, a spa, renovated Clubhouse, BBQ Area and Playground. Quiet cul de sac location. Attached 2 car garage with circular driveway entrance, inludes rollup door and laundry. Washer and dryer provided. New light tan Vinyl Plank Flooring throughout. Refinished & Troweled ceilings. Light and bright- open floorplan. Kitchen includes white cabinets and Freestanding Gas Stove. Sunny window looks onto private front patio. Ready to move in and make it your own. Conveniently located near parks, top-rated schools- UCI & University- shopping centers, dining options, and major freeways, making commuting a breeze.
Property SubType:
Single Family Residence
Price Per Square Foot:
$930
Living Area:
1398
Bedrooms Total:
3
Baths Total:
2
Association Fee:
$294
Association Fee Frequency:
Monthly
MLS Area:
UP - University Park
Subdivision Name:
Terrace (TR)
County:
Orange
Levels:
One
Parcel Number:
45317416
Listing ID (MLS Number):
OC25008754

Source: California Regional MLS (CRMLS)
Listing Offered By: Keith Wichner, License #00586443, Seven Gables Real Estate, 714-206-2383
Listing attribution displayed in accordance with NAR policies
Property / Unit Information
Property Info
Levels:
One
Entry Level:
1
Parcel Number:
45317416
Has Additional Parcels:
No
Association Amenities:
Pool, Spa/Hot Tub, Barbecue, Clubhouse, Recreation Room, and Pets Permitted
View:
Park/Greenbelt
Has View:
Yes
Assessments:
Unknown
Accessibility Features:
Entry Slope Less Than 1 Foot and No Interior Steps
Has Property Attached:
Yes
Is Senior Community:
No
Multi-Unit Info
Number Of Units In Community:
507
Building Information
Building Details
Year Built:
1975
Year Built Source:
Assessor
Architectural Style:
Contemporary
Foundation Details:
Slab
Construction Materials:
Drywall Walls and Stucco
Common Walls:
1 Common Wall, No One Above, and No One Below
Roof:
Fiberglass
Living Area:
1398
Living Area Units:
Square Feet
Is New Construction:
No
Living Area Source:
Assessor
Bedroom Details
Bedrooms Total:
3
Main Level Bedrooms:
3
Bathroom Details
Bathrooms Total ( Integer):
2
Bathrooms Full:
2
Bathrooms Full And Three Quarter:
2
Bathroom Features:
Bathtub, Shower in Tub, Main Floor Full Bath, and Walk-in shower
Main Level Bathrooms:
2
Room Info
Room Type:
All Bedrooms Down, Kitchen, Laundry, Living Room, Main Floor Bedroom, and Main Floor Primary Bedroom
Laundry Features:
Dryer Included, Electric Dryer Hookup, Gas Dryer Hookup, In Garage, Washer Hookup, and Washer Included
Has Laundry:
Yes
Kitchen Details
Kitchen Features:
Kitchen Open to Family Room
Appliances:
Electric Range, Disposal, Gas Water Heater, and Water Heater
Dining Details
Eating Area:
Area
Fireplace Details
Has Fireplace:
Yes
Fireplace Features:
Living Room and Gas
Interior Features
Interior Features:
Copper Plumbing Full and Formica Counters
Flooring:
Vinyl
Window Features:
Double Pane Windows
Security Features:
Carbon Monoxide Detector(s), Fire and Smoke Detection System, and Smoke Detector(s)
Exterior Information
Exterior Features
Has Patio:
Yes
Patio And Porch Features:
Patio and Patio Open
Pool Info
Has Private Pool:
No
Has Spa:
Yes
Pool Features:
Community
Spa Features:
Community
Parking & Garage Details
Has Parking:
Yes
Parking Total:
3
Garage Spaces:
2
Parking Features:
Direct Garage Access, Driveway Level, Garage, and Garage Door Opener
Has Attached Garage:
Yes
Uncovered Spaces:
1
Lot Info
Lot Features:
Cul-De-Sac, Front Yard, Lawn, and Zero Lot Line
Lot Size Square Feet:
5500
Lot Size Source:
Assessor
Lot Size Area:
5500
Lot Size Units:
Square Feet
Has Fence:
Yes
Fencing:
Wood
Is Land Lease:
No
Association / Location / Schools
Location Info
Road Surface Type:
Paved
Road Frontage Type:
City Street
Direction Faces:
South
Homeowner Association
Has Association:
Yes
Association Fee:
$294
Association Fee Frequency:
Monthly
Community Features:
Biking, Foothills, Golf, Hiking, Park, Street Lights, and Suburban
School Info
Elementary School:
University
Middle Or Junior School:
San Joaquin
High School:
University
High School District:
Irvine Unified
Expenses / Taxes / Compensation
Taxes, Finances, & Terms
Listing Terms:
Cash and Conventional
Tax Other Annual Assessment Amount:
122
Utilities
Utility, Heating & Cooling Info
Has Heating:
Yes
Heating:
Central and Forced Air
Has Cooling:
Yes
Cooling:
Central Air
Sewer:
Public Sewer
Water Source:
Public
Utilities:
Cable Available, Electricity Connected, Natural Gas Available, Sewer Connected, and Water Available

Have any questions?
Sandi Munoz, Seven Gables Real Estate
7143424717
Listing History
| Jan 15, 2025 | On Site | $1,299,990 |
Listing History is calculated by RealScout, and is not guaranteed to be accurate, up-to-date or complete.
